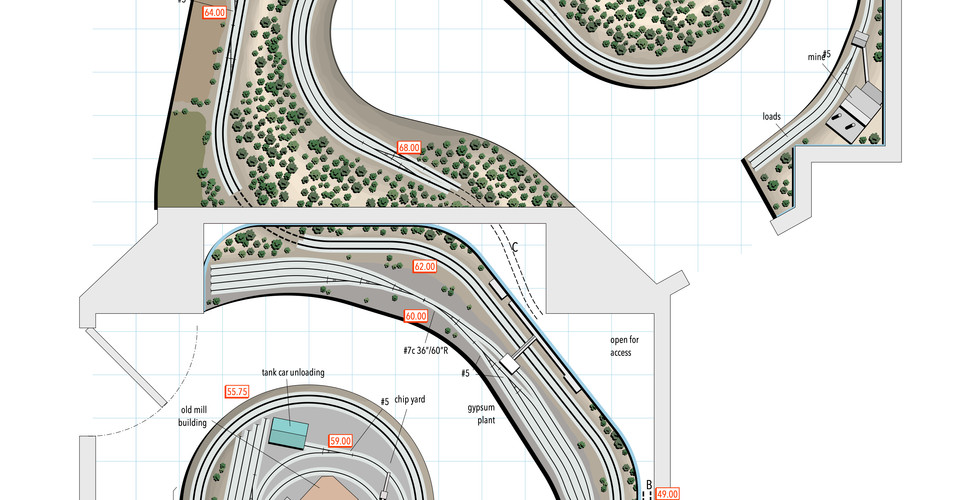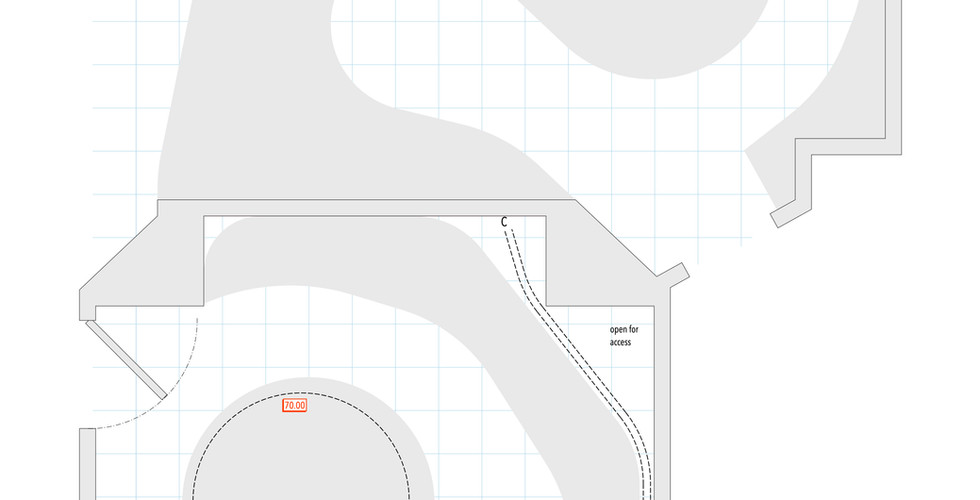Gene Spitzer's UP-SP North Texas
Gene secured trackage rights to an adjoining room, leading us to do a new design. However, the two rooms were separated by a load-bearing wall and HVAC ducts that could not be removed. I was able to fit in a walk-around (well, including a short detour into the hallway) double-decker with lots of level switching opportunities by sequestering the upper level turnback loop in the lighting valance.









Comentarios